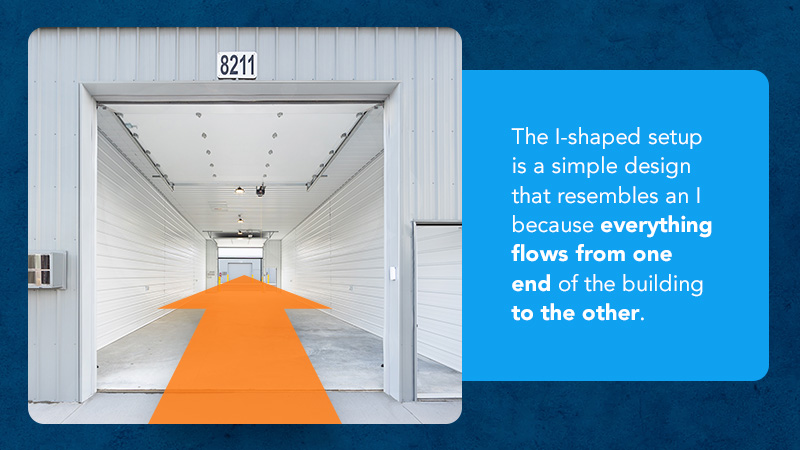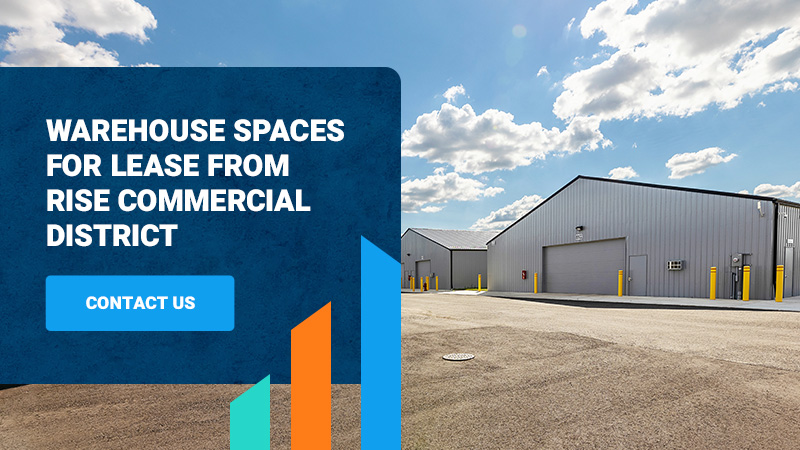Cold Storage is coming soon to RISE! Contact us today.
A warehouse design affects storage space, inventory handling and efficiency. For business owners looking to invest in warehouse spaces, choosing the right layout for their products and business operations is an important decision that can impact their bottom line, customer satisfaction and growth.
Reviewing popular layout designs and prioritizing considerations that make a space ideal for your business will make it easy to find a warehouse space layout design. This article covers it all!
The best warehouse space setup matches your workflow and business needs. There are many things to consider before committing to a specific layout. Here are key considerations that will impact your operations.
Space is your main objective. After assessing how much space you need, you can find a warehouse with the capacity to handle your inventory. When researching warehouse providers, consider those offering various size options. Additionally, renting or leasing a warehouse space gives you the flexibility to adjust as your business changes, such as during seasonal periods of growth.
When determining how much space you need, ask yourself these questions:
Your inbound and outbound processes are a factor in your layout decision. You may have a more complex warehouse system with multiple sections, such as receiving, shipping, handling, quality control and storage. In this case, a warehouse setup designed for efficiency, organization and large-volume operations would be ideal.
How you store your goods matters. Consider a layout option that offers the most ideal storage solution for your products. How fast your inventory moves is a factor. For fast-moving inventory, a standard layout like the U-shape is perfect. If your items are bulky, the I-shape layout offers a straightforward linear storage option that is more accessible.
Consider safety while determining the best warehouse setup. You want a layout that promotes safe and efficient traffic from the receiving area to the shipping area. If you rely on equipment to move items around the warehouse or deal in heavy items like steel beams and vehicle parts, a more spacious and linear layout would be safer for employees.
Ultimately, your immediate and long-term needs determine the warehouse layout you choose. For example, you may have one product consistently ordered in high amounts or a selection of fast-moving inventory. You want to select a layout that facilitates efficiency based on your unique needs.
Warehouse layouts vary, with each design offering unique advantages. While searching for a reliable warehouse space, consider these popular layout designs.
The U-shaped warehouse setup is likely the most popular design because it’s simple and efficient. It works well across diverse business types and sizes and promotes speed and effective handling. In this design, the warehouse has a U shape, or a rough semicircle, with the elongated endpoints acting as loading and offloading docks, one for shipping and the other for receiving.
Right after the two tips of the U layout are two staging areas for sorting products before they move deeper into the base of the warehouse for storage. The U-shaped layout makes storage incredibly efficient. You can split the base of the U into three storage sections — dynamic storage in the middle for fast-moving inventory, and static storage to the right and left for slow-moving inventory.
The U-shaped warehouse layout offers several benefits:

The I-shaped setup is a simple design that resembles an I because everything flows from one end of the building to the other. It’s an efficient warehouse layout with the receiving area on one end and shipping on another. The storage space is spread out in the middle with dedicated sections for static and dynamic storage.
I-shaped warehouses require large floor spaces to accommodate everything in a single linear location. The design is more suitable for businesses with high-volume goods. Some of the advantages of the I-shaped layout include:
The L-shaped warehouse layout has a traffic flow that meets at a right angle, resembling an L. In this design, one side of the building contains the receiving area with its staging section, while the other side features the shipping area with its own staging or picking area. The style fully separates the zones for incoming and outgoing inventory, with the only link being the storage areas in the middle facing both entry points.
While an L-shape setup maximizes storage efficiency, it demands a lot of space to maintain efficiency. Some of the benefits of an L-shaped warehouse layout include:
After choosing a warehouse design, you can implement strategies to make the layout more effective. These warehouse space setup ideas will help you maximize your space:
The right warehouse design is crucial for your business because it allows you to maximize storage space and improve workflow. Understanding the different layouts and their advantages will help you select a space that meets your business needs and encourages growth. At RISE Commercial District, we understand the value of functional space and provide diverse small warehouse spaces.
Our facilities feature robust construction with designs that support multipurpose use. We have solutions for businesses of varying sizes and offer built-in amenities to make your environment more productive and comfortable. Contact us today to explore our offerings!

The three most popular warehouse layout options are U-shaped, L-shaped and I-shaped designs.
The best warehouse layout depends on your business needs and products. Each setup has advantages that make it ideal in specific conditions.
Consider the most determining factors, such as inventory size, budget, order movement, space needs, safety and workflow.